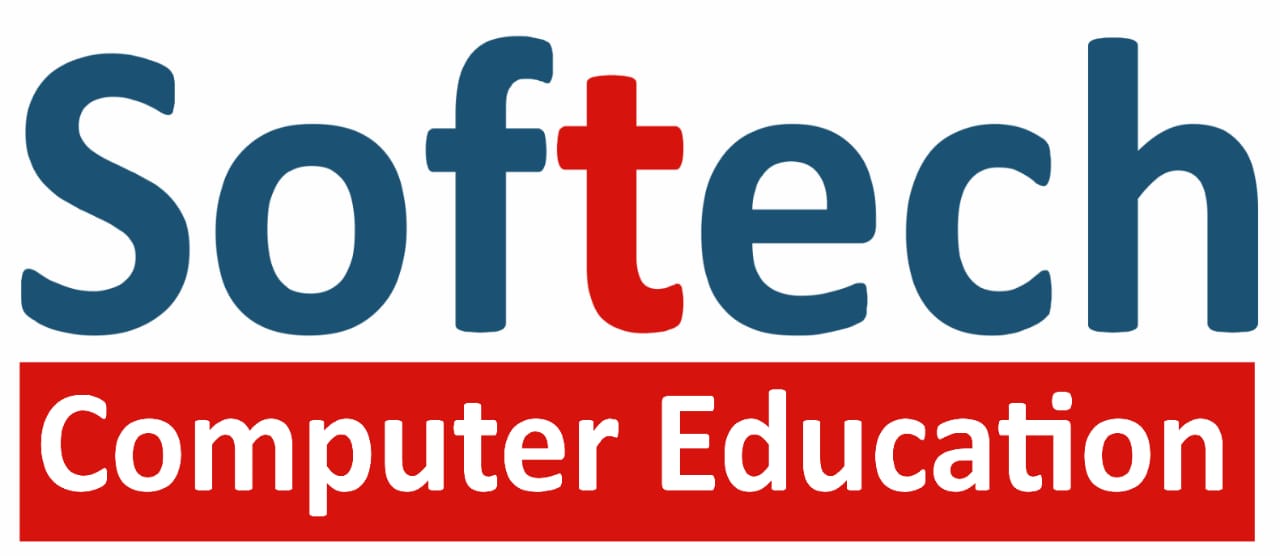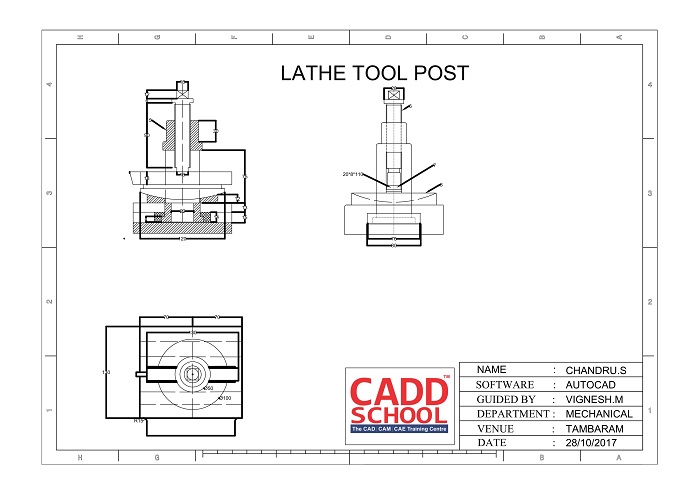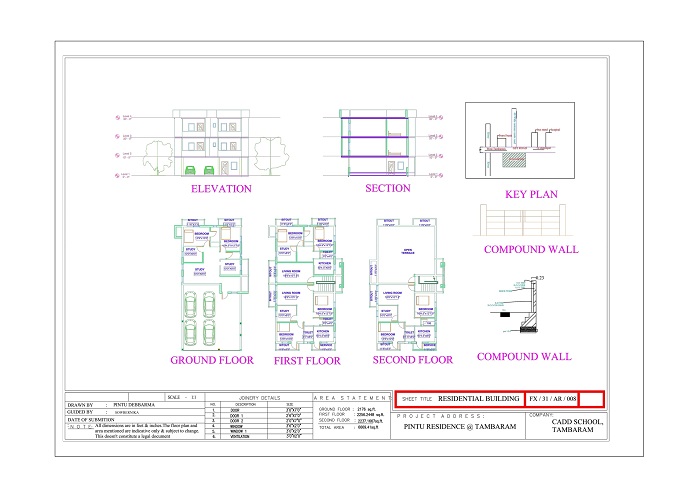ETABS
Overview
ETABS is an Engineering software product that caters to multi-story building analysis and design.
Once modeling is complete, ETABS automatically generates and assigns code-based loading conditions for gravity, seismic, wind, and thermal forces.
Users may specify an unlimited number of load cases and combinations.
Basic or advanced systems under static or dynamic conditions may be evaluated using ETABS.
Syllabus
Introduction about ETABS
Workflow of ETABS
Unit system & Modeling
Materials & Property Data
Frame Property Specification
Section Properties
Structural Objectives
Extrude joint Frames
Extrude Frame to Shells
Load cases
Concrete frame Design
Steel Frame Design
Steel Connection Design
Detailing
Concrete Component Preferences
Steel Component Preferences
Water Tank Design
Stair case Design
Shear wall Design
Individual Building
Multistory Building
Duration
100 Hours
Demo
Course Eligibility
A student of B. E, B. Tech and Diploma in Civil/Mechanical/Production/Automobile departments – current studying and passed out.
The students who have appeared for final year exam can also apply.
Industry professional who want to improve their software skills and job upgradation.
Benefits
You can get International certification for course completion.
You can get International certification for Autodesk professional.
You can get International certification for certified user.
You can get placements in design oriented core companies.
Download Brochures
Authorized Training Center Link
Enquiry Form
Enquiry
MECHANICAL COURSES
















